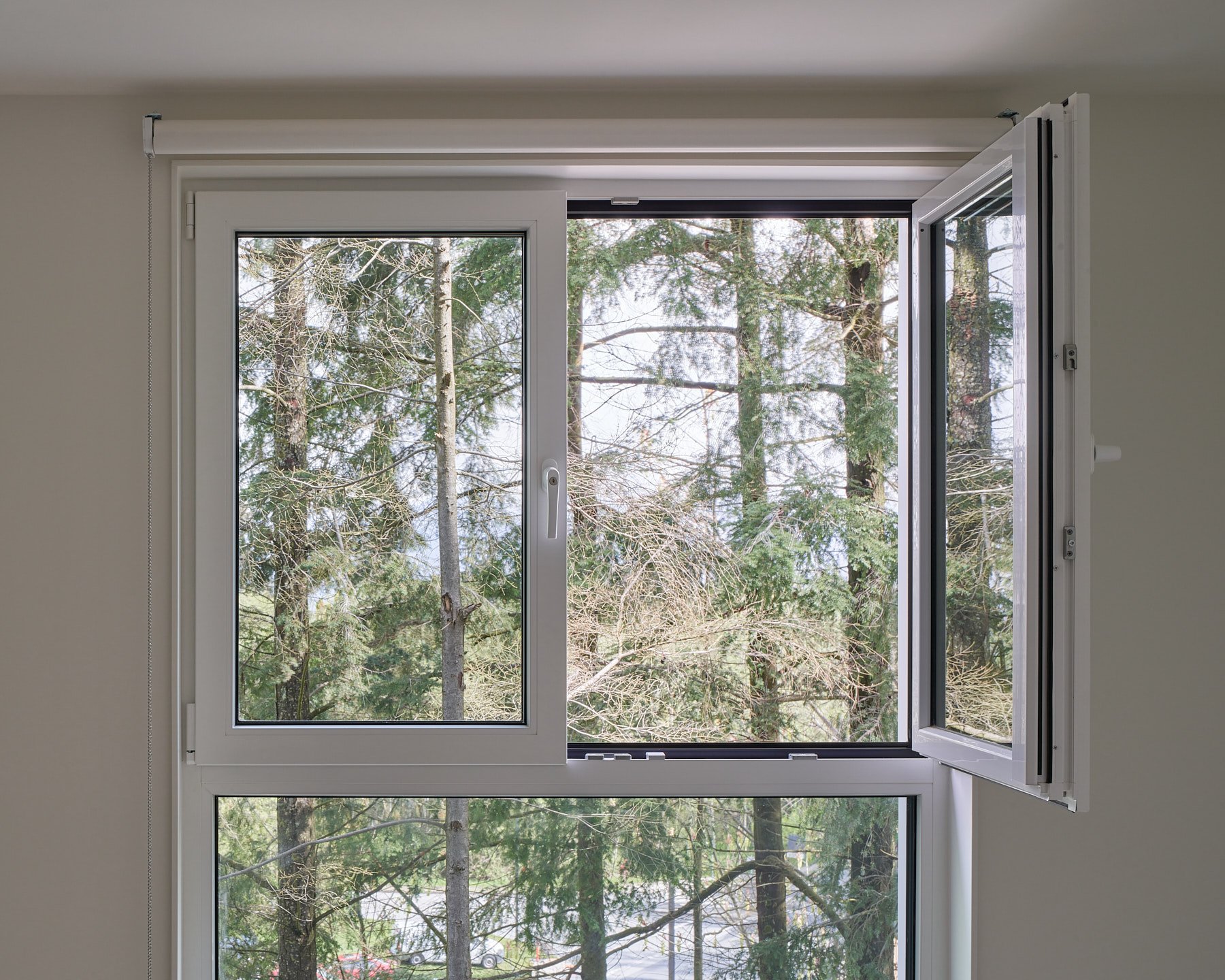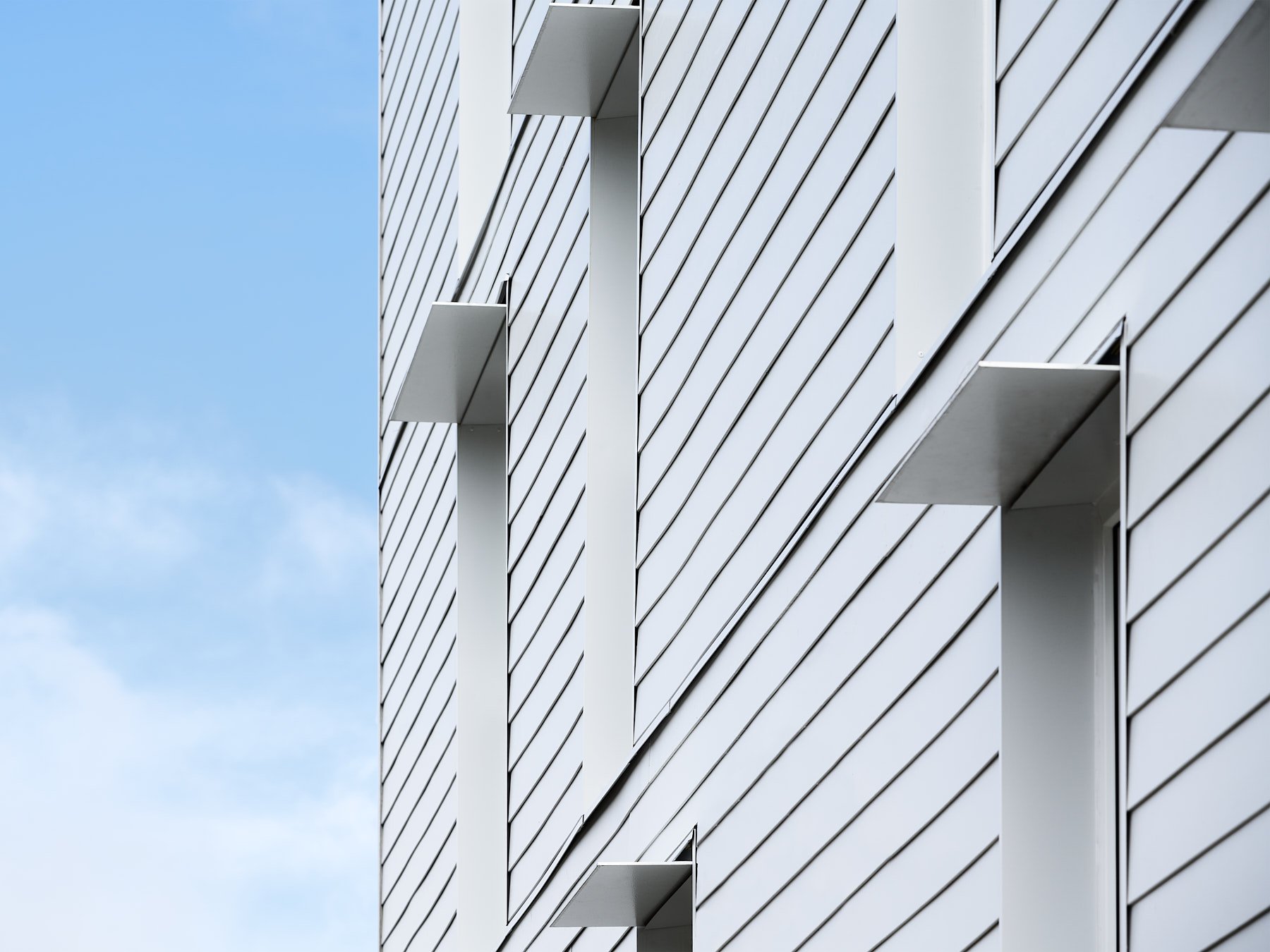
As sustainability and energy efficiency become increasingly crucial in the construction industry, Passive House buildings have emerged as a groundbreaking solution. These structures go beyond conventional building practices by prioritizing comfort, health, and minimal energy consumption. In this article, we will delve into the fundamental principles of Passive House buildings, highlighting why builders and designers should embrace this approach for their future projects.


According to Passipedia.org, Passive House is a voluntary building standard that creates a comfortable and affordable living space by using five simple principles:
The goal of using this method Is to create a building that stays comfortable in every season, with very little energy inputs from the grid and with as little variation in indoor climate conditions as possible.
Before explaining the HOW of Passive House, it’s worth examining WHY builders and renovation contractors should learn more about Passive House.
A couple of things to keep in mind…
Truth #1: Passive House requires more careful planning, in-process testing and more careful attention (read: slowing down the work) when installing important elements for controlling energy use and heat loss. This may result in an increased capital cost structure.
Truth #2: Building codes in Canada are ramping up expectations for energy efficiency to the point where all new buildings will be mandated to Net Zero performance in the near future. The Passive House method is already geared to reaching this level of efficiency.
In regards to the first truth, experienced contractors will know that working to a higher level of quality may be slow to start, but that careful speed can reduce the chance of call-backs and repairs after the fact, thus reducing labour costs. Additionally, the first time doing something new is always slower – first you get good and then you get fast. When your crew gets comfortable working with Passive House, speed is no longer an issue.
Considering the second truth, builders, designers, and renovators who embrace this new paradigm and who learn how to do it NOW will be fully prepared and at an advantage for a Net Zero future. From one experienced construction professional to another, the common materials and logical arrangements of Passive House make for an easy understanding. Though the system is based in engineering and building physics, this methodology makes clear sense to most builders. The experience and expedience of skilled trades is incredibly valuable to our more energy efficient future.
“Being in contact with a Passive House project is transformative – you can’t go back once you’ve seen it. If you work on one, you come away with different thinking towards construction.” – Evelyne Bouchard, Tandem Architecture
Ultimately, when a homeowner is happy, comfortable and healthy in their well-built Passive House, they’re likely to recommend your services to others. This could mean that you’re seeing more business with a higher quality product and happier clients.
Built elements in a Passive House play an important role in creating a high-performance shell that uses very little energy to stay warm and cool. A building that requires less energy will use less energy. For this reason, Passive House buildings lend themselves very well to renewable energy systems that may be smaller and less expensive because they focus on conservation of energy first.
At the core of Passive House design lies an unwavering commitment to energy efficiency and conserving energy first, before applying technology – the building envelope creates a highly effective interior space that minimizes heat loss through air flow and conductivity. By employing super insulation, airtight construction, and high-performance windows, these buildings minimize heat loss or gain, ensuring optimal thermal comfort.
The meticulous attention to detail in the building envelope eliminates drafts and cold spots, resulting in potential energy demand reduction of up to 90% compared to conventional structures. The reduced reliance on heating and cooling systems not only limits carbon emissions but may also provide long-term cost savings for building owners and occupants.
Making an energy efficient, cost-effective design for a Passive House building envelope relies on the idea that thermal, air, and moisture management layers will be robust and long lasting, spreading the cost and energy payback of these layers out over many decades.
Energy conservation through static elements like insulation and air barriers can allow for strategic use of solar heat gain and shading to moderate the interior temperature. Passive House design principles emphasize orientation, window placement, and shading to optimize solar gain during colder months and minimize it during warmer seasons. By utilizing solar energy passively and by creating a super insulated and air tight envelope, builders may be able to minimize the need for artificial heating or cooling, reducing the overall energy demand of the building.
Shading strategies may include awnings, inset windows and doors or, with careful planning and preservation of existing site features, deciduous trees. This reliance on natural sources of energy may not only reduce environmental impact, but also promote a harmonious and sustainable relationship between buildings and their surroundings.
While achieving airtightness is essential, Passive House buildings prioritize maintaining a constant supply of fresh air. These structures incorporate mechanical ventilation systems with highly efficient heat recovery, creating optimal conditions for a healthy indoor environment.
Moving air around constantly inside a building used to be the job of windows and doors, along with the plentiful air leaks in building envelopes. Tightening things up with air sealing and super insulation creates the need for mechanical ventilation and interior ‘climate control’. Modern mechanical ventilation units provide fresh air, exhaust of stale air, and filtration of incoming air, lowering the concentration of pollutants, allergens.
The constant balance of fresh air supply and stale air exhaust is achieved with the use of an HRV or ERV, devices that help to maintain the heat and, in the case of an ERV, the humidity difference between interior and exterior air (Evelyne Bouchard, Tandem Architecture). For example, in the winter when the air is cold and dry outside, an ERV will help maintain the warmth and humidity inside a building. In the summer, the ERV will do the opposite by keeping comfortable conditions inside with cooler, drier air.
Passive House mechanical systems keep air moving throughout the building all year long and, when coupled with a building envelope that is effectively insulated and air sealed, can maintain ideal interior climate control while minimizing energy losses. The emphasis on ventilation not only enhances occupant health, but also mitigates issues related to indoor air pollution, such as mould growth or inadequate oxygen levels.
Passive House standards emphasize the use of high quality construction materials and carefully planned details for thermal, air, and moisture control layers. The meticulous execution of airtightness measures, insulation, and the proper selection of materials contribute to the durability, longevity, and sustainability of the building. By adhering to stringent quality standards, builders and designers can deliver structures that stand the test of time, reducing maintenance costs and ensuring occupant satisfaction.
Mapping out the sequence of layers often involves the purposeful separation of major envelope elements – structure, mechanicals, electrical, and control layers like air barriers and insulation. This strategy might incorporate things like interior service cavities, outboard insulation layers and planned penetrations for utilities that use special sealing materials or gaskets. Keeping layers segregated from one another can help to maintain the integrity of the materials for longer periods of time and limit the amount of mixing that happens between heat, air, and moisture control elements. One of the Passive House principles that applies here especially is the elimination of thermal bridges. If structural elements can be on the warm side of the thermal layer, there may be a great reduction in thermal bridging and decreased risk of condensation inside built assemblies.
Part of the Passive House design system is a thorough reckoning of capital costs for materials and mechanicals that may be weighed against potential long-term energy savings. Insulation plays an important role here, as it is one of the layers that could potentially last for the life of the building with minimal intervention. The measure for potential cost savings will consider a variety of assumptions:
This costing is reflected in the modelled design – similar to common energy modelling programs like HOT2000, where material costs and energy savings are factored into the overall project, Passive House uses their own calculation software called the “Passive House Planning Package” or PHPP. Thinking about the physical profile of the building and the Five Principles of Passive House, we know that there will be thicker walls along with deeper windows and doors. The insulation layer will be thicker than that of a conventional code-built house and that it will remain relatively undisturbed over the life of the building. It’s not uncommon to see Passive House walls that exceed 12” to 16” of insulation depth.
With that, our costing process must look at using a material that is of reasonable price, has good longevity and maintains its thermal resistance. Equally, we need to consider insulation materials that are commonly understood, widely available and provide decent R-value for our dollar. Fibreglass and mineral wool insulation will work very well in this case, and for many applications throughout the building – from attics and walls to floors and foundations. Determining the insulation depth and square area of coverage required to meet thermal performance targets is part of the PHPP calculation, from which a designer can easily start crunching numbers for materials costing.